
Epicenter
This 130,000 sq. ft. $18 million building is the North Bay’s largest all-in-one venue for sports, fitness, and entertainment. It houses a sports bar and restaurant, fitness center, upscale bowling lounge, trampoline park, arcade, interactive kids play area, 7D interactive theatre, laser tag arena, and more. Phillips Seabrook provided building code consulting to the Architect.
Architect: Axia Architects, Santa Rosa
General Contractor: Wright Contracting
Photography courtesy of Epicenter, Santa Rosa
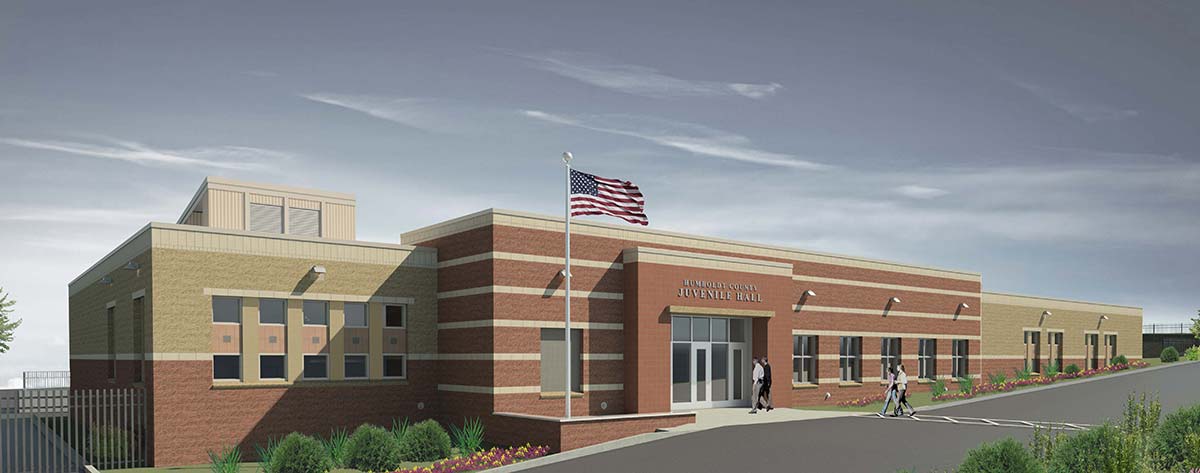
Eureka Juvenile Hall
Phillips Seabrook provided building plan review for this new $30 million medium/maximum security juvenile facility. The building contains 19,400sq.ft., which includes housing space of approximately 8,100 sq.ft. The housing space is designed with 6 single and 12 double-occupancy dormitory-style rooms with common dayroom areas. The facility also includes approximately 11,400 sq. ft. for administrative and support services. This area encompasses a new control room, education rooms, health services, food services, laundry, visitation and a public lobby space, facility maintenance, and staff/occupants storage areas.
Architect: Nichols Melburg and Rosetto Architects and Engineers
General Contractor: Hal Hays Construction
Rendering courtesy of Nichols Melburg and Rosetto Architects and Engineers
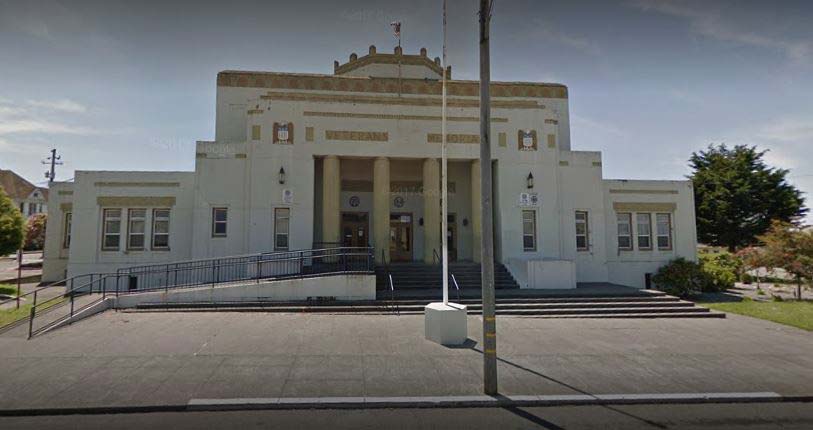
Eureka Veterans Memorial Hall
Phillips Seabrook provided building plan review for the 22,600 sq. ft. $8.7 million renovation of this historic building. The renovation includes a number of improvements, such as seismic, fire and life safety, hazmat mitigation, electrical upgrades and HAVC system enhancement.
Architect: Kash Boodjeh Architects
General Contractor: Adams Commercial General Contracting
Photography courtesy of Eureka Veterans Memorial Hall
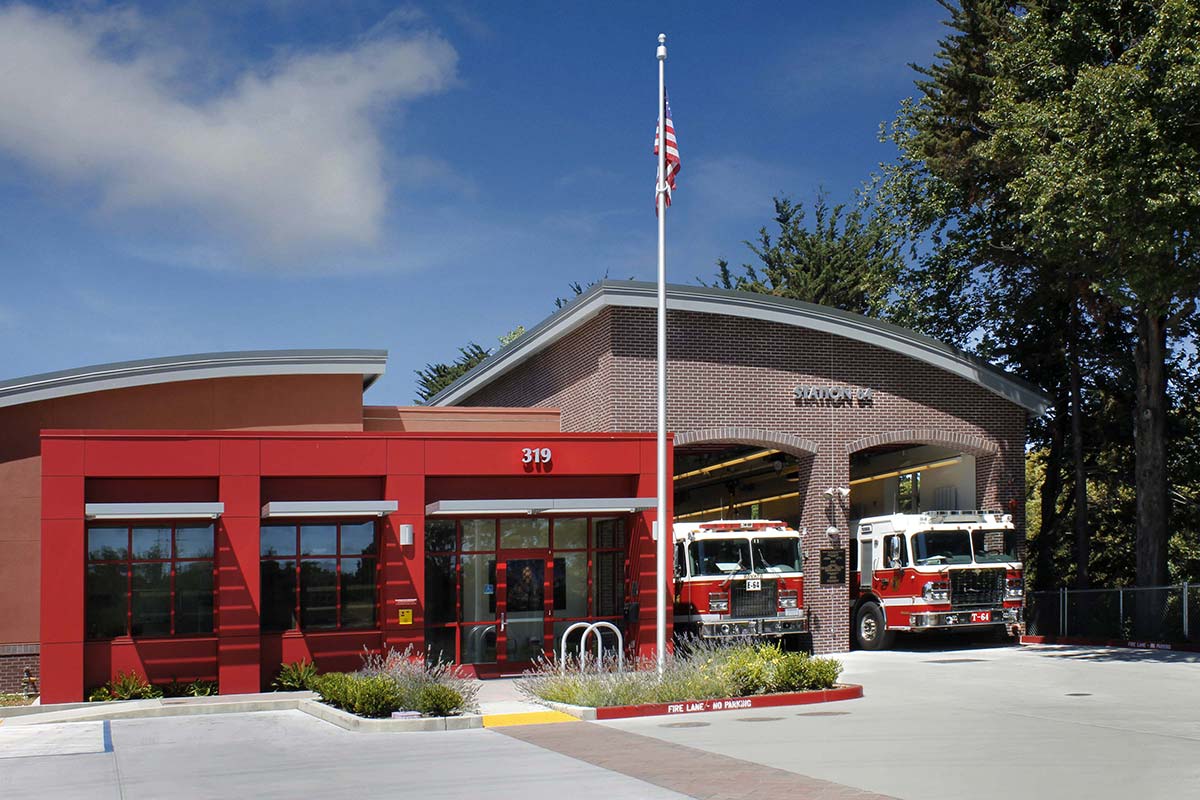
Novato Fire Station 64
The new City of Novato Fire Station (FS64) was a 7,500 sq. ft. $8.4 million project. Phillips Seabrook provided building plan review, while also acting as the Inspector of Record.
Architect: Kash Boodjeh Architects
General Contractor: Kitchell CEM
Photography courtesy of Glass Architects
Fort Mason Center for Arts & Culture, Pier 2 Shed
The historic 69,000 sq. ft. Pier 2 Shed at Fort Mason is being transformed into a Graduate Center for the San Francisco Art Institute (SFAI). Phillips Seabrook is the plan review consultant for the project and is also Inspector of Record.
Architect: Leddy Maytum Stacy Architects (LMSA)
Structural Engineer: Rutherford + Chekene
General Contractor: Oliver & Company
LMSA for renderings
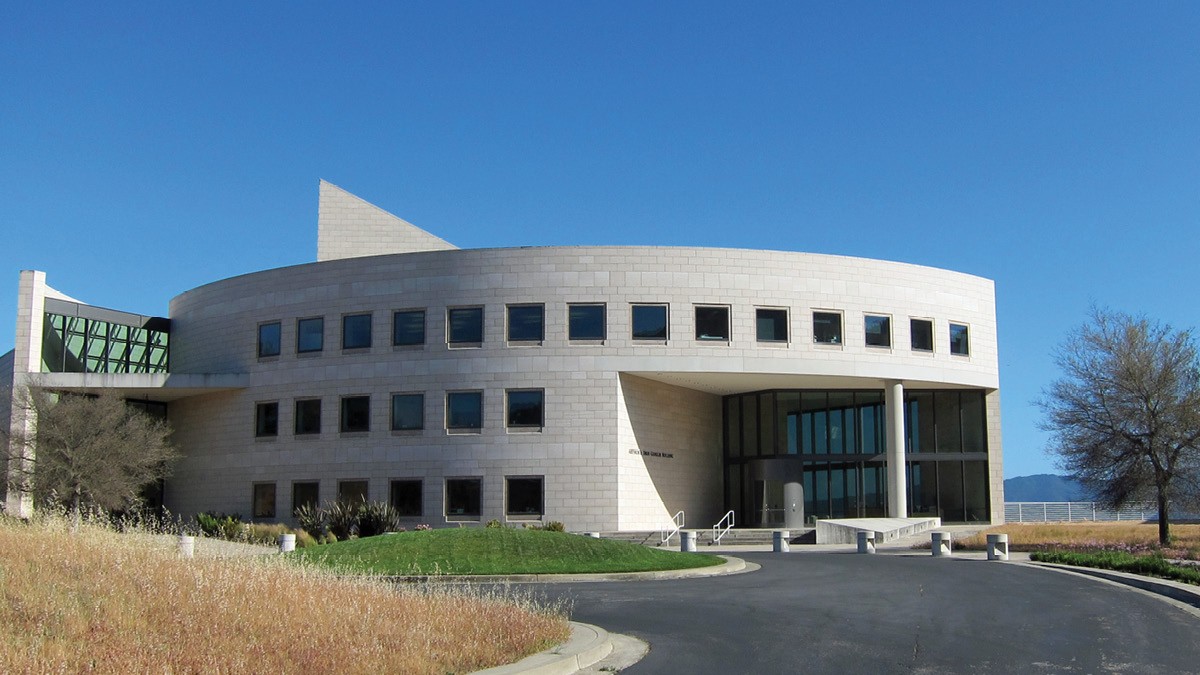
The Buck Institute, California Institute for Regenerative Medicine
This new 64,000 sq. ft. $43 million research facility in Novato was opened in April 2012. Phillips Seabrook provided plan review services.
Architect: Perkins + Will
Construction Manager: Kitchell CEM
General Contractor: Phase One, North Bay Construction; Phase Two, Cahill Contractors and Otto Construction; Phase Three, Kitchell Corporation
Photography: Buck Institute for Research on Aging, Novato, California — main entrance by ResearcherQ – Own work. Licensed under CC BY-SA 3.0 via Wikimedia Commons.
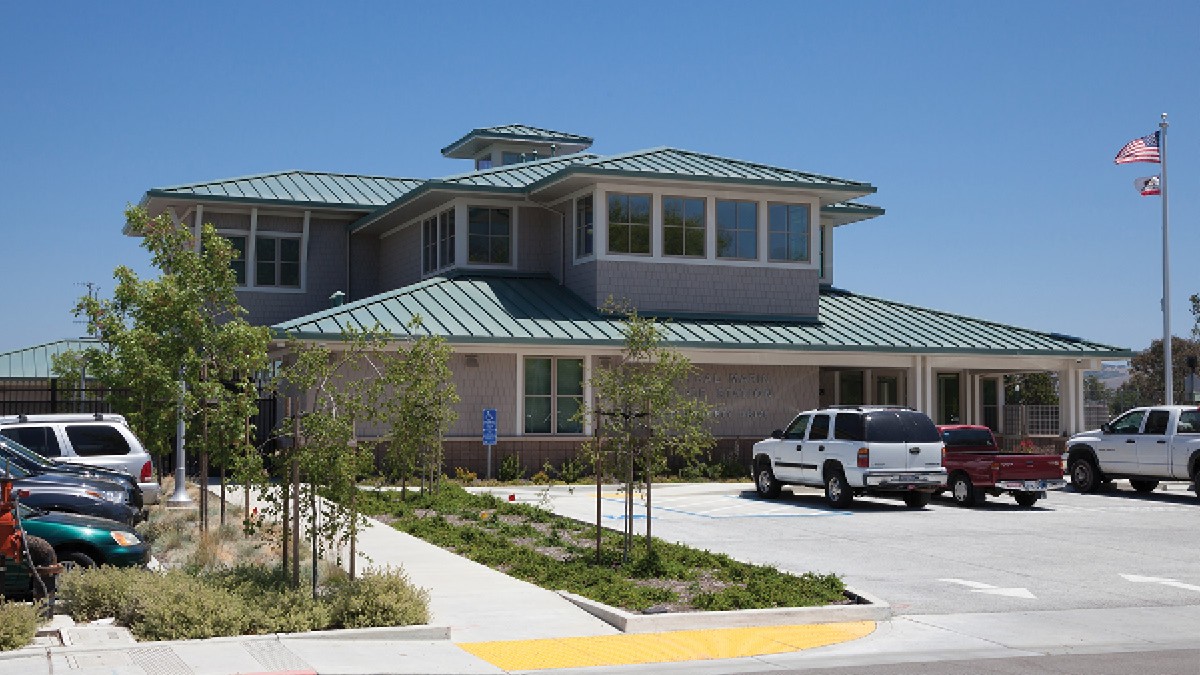
Twin Cities Police Department (now the Central Marin Police Department
This new 18,000 sq. ft. $9 million police department headquarters, located in Larkspur, was completed in January 2013. The facility is LEED Platinum Certified; Phillips Seabrook provided building official, plan review and inspector of record services.
Architect: Glass Architects
Construction Manager: Kitchell CEM
General Contractor: Jeff Luchetti Construction
Photography by Nick Elias
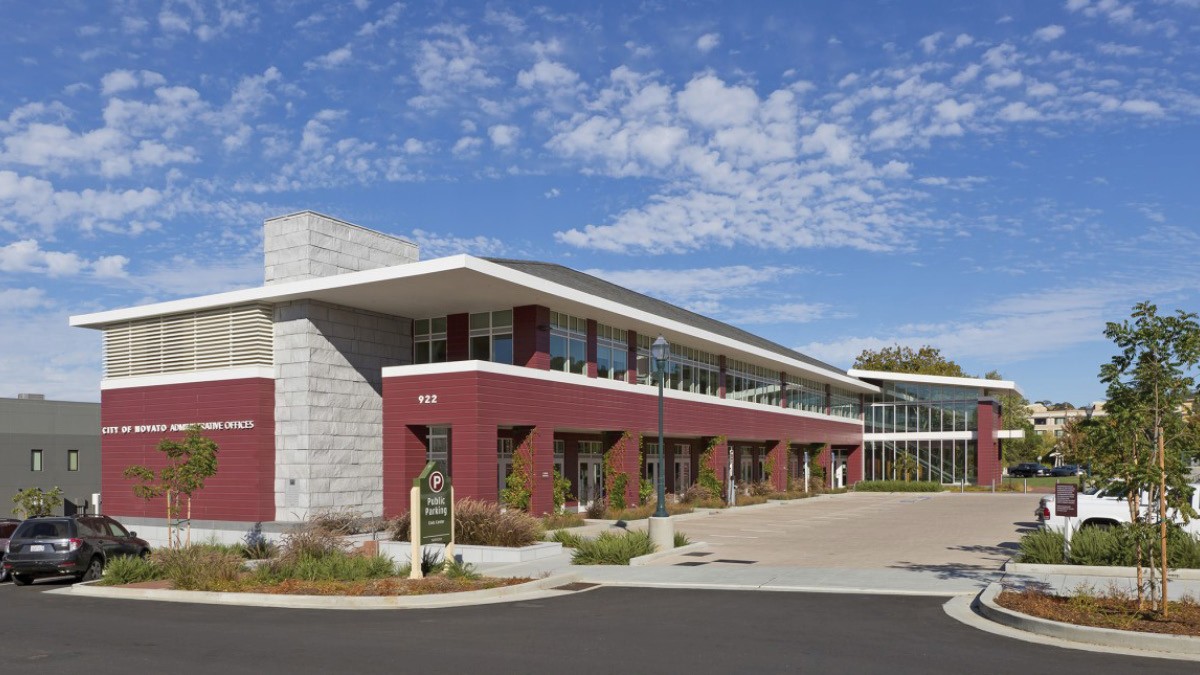
Novato Administrative Office Building
This new 21,000 sq. ft. $11 million City Hall facility was completed in December 2013 and is built to LEED Silver Certification. Phillips Seabrook provided plan review services.
Architect: RMW Architecture
Construction Manager: Kitchell CEM
Photography by Michael O’Callahan, courtesy of RMW Architecture
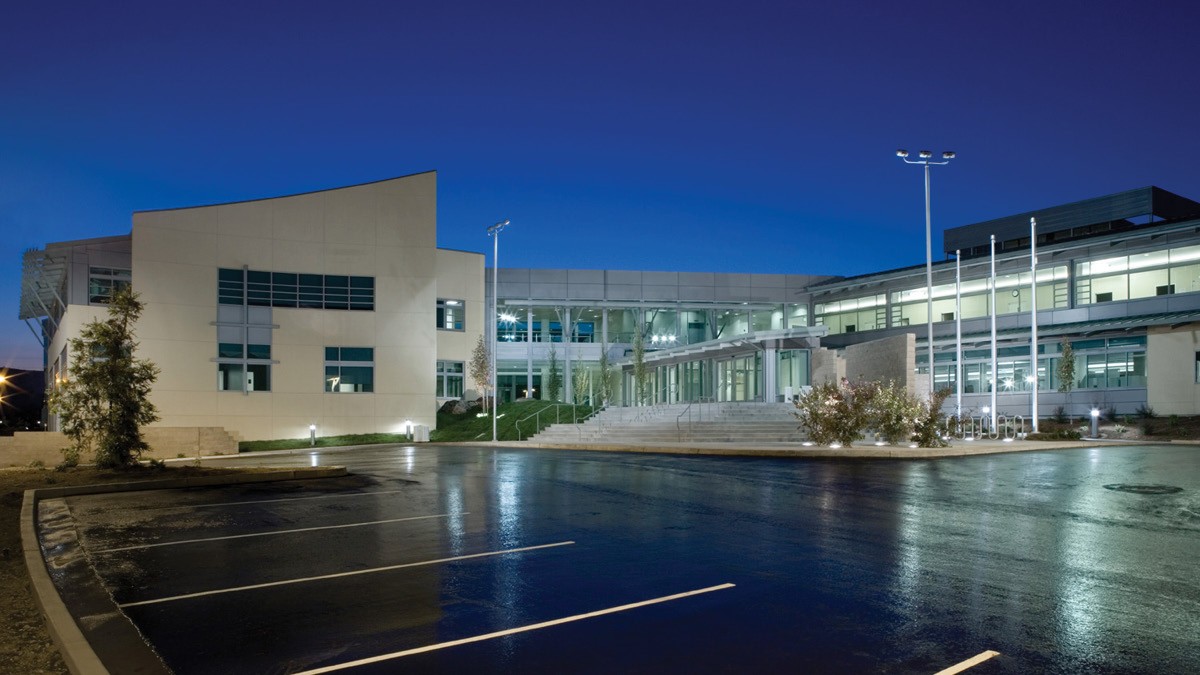
San Mateo County Youth Services Center
The Youth Services Center is a 350,000 sq. ft., $150 million facility that is the largest public works project ever completed by the County of San Mateo. In addition to the 180-bed Juvenile Hall, the facility includes a 30-bed girl’s camp, three group homes, a receiving home, juvenile courts, probation offices, administration and education buildings, as well as a health clinic. The project was completed in September 2007. Phillips Seabrook provided plan review and inspector of record services.
Architect: KMD Architects
General Contractor: Turner Construction
Photography courtesy of KMD Architects

